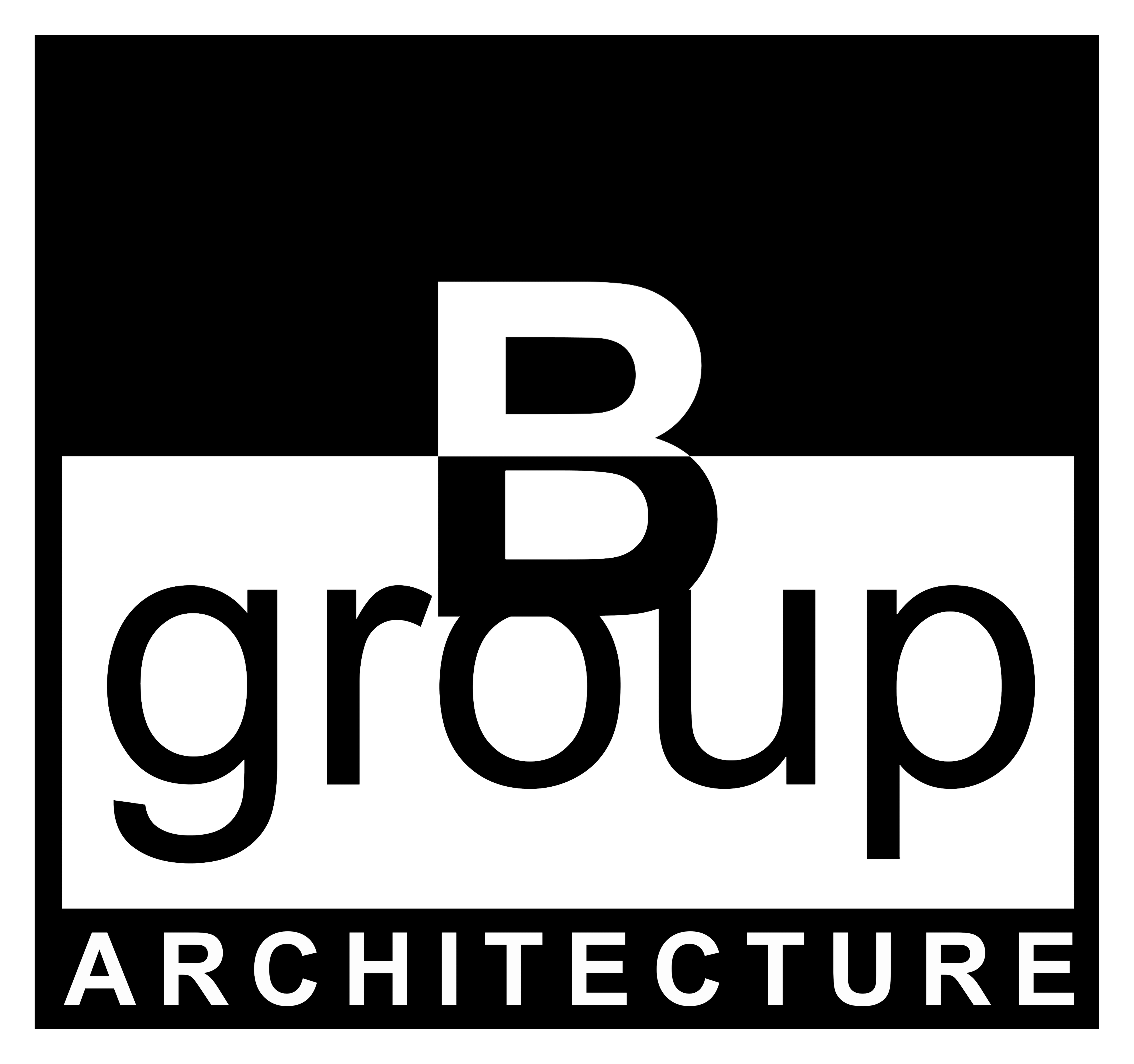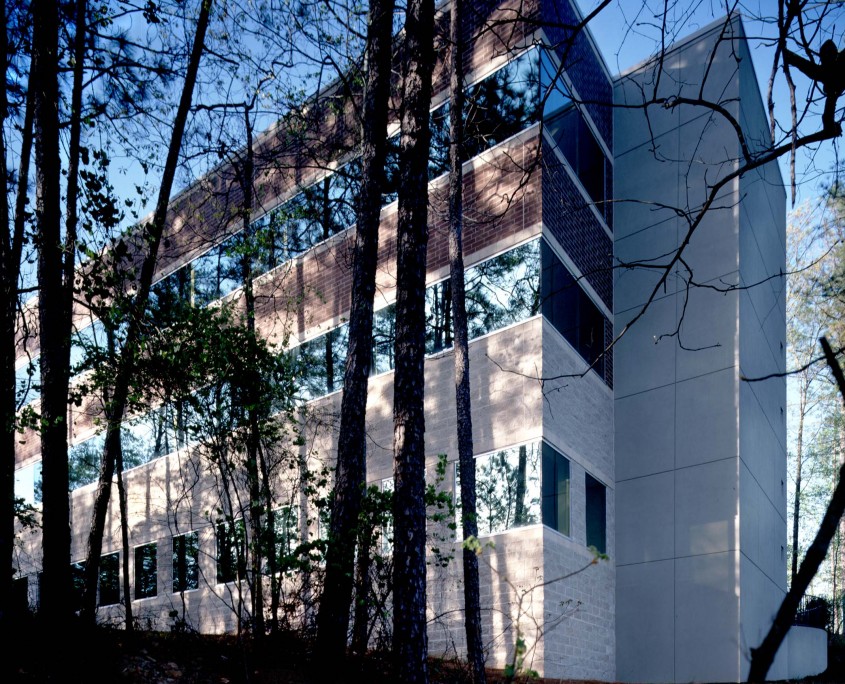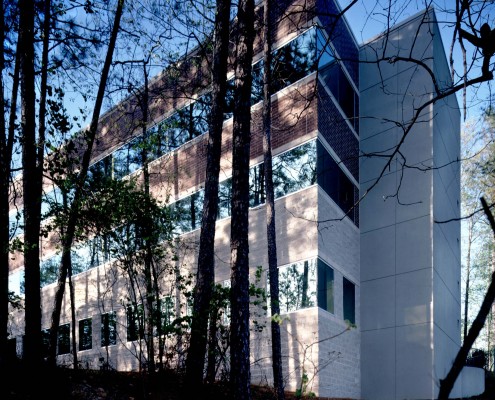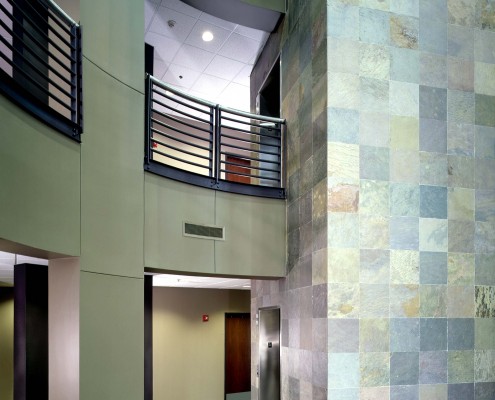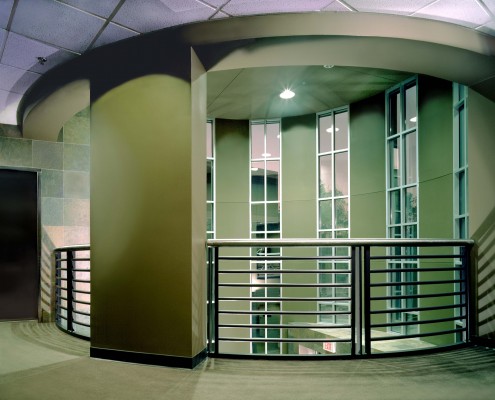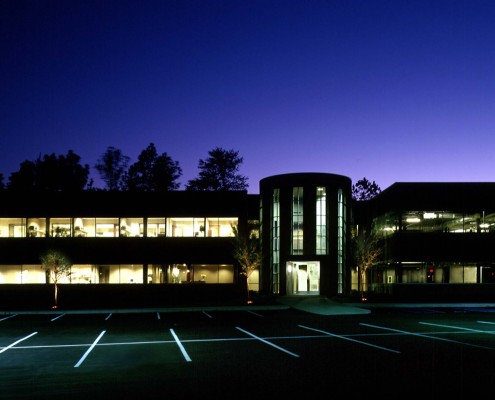RIVER RIDGE CENTRE
Birmingham, Alabama
A 21,000 square foot addition and renovation of an existing 11,000 square foot commercial office building. A cylindrical, two-story atrium incorporates a freestanding elevator tower and also serves as the primary building entrance and service core. The building addition utilizes the contours of the wooded hillside to provide a lower level with a conference facility, dining area, tenant space and building mechanical space. The existing building was renovated with new masonry exterior cladding and re-fenestration to match the new construction. Construction was phased to allow continuous use of the existing building until the new expansion was ready for occupancy. New parking orientation maximizes spaces at existing parking while minimizing impact on the remaining terrain.
