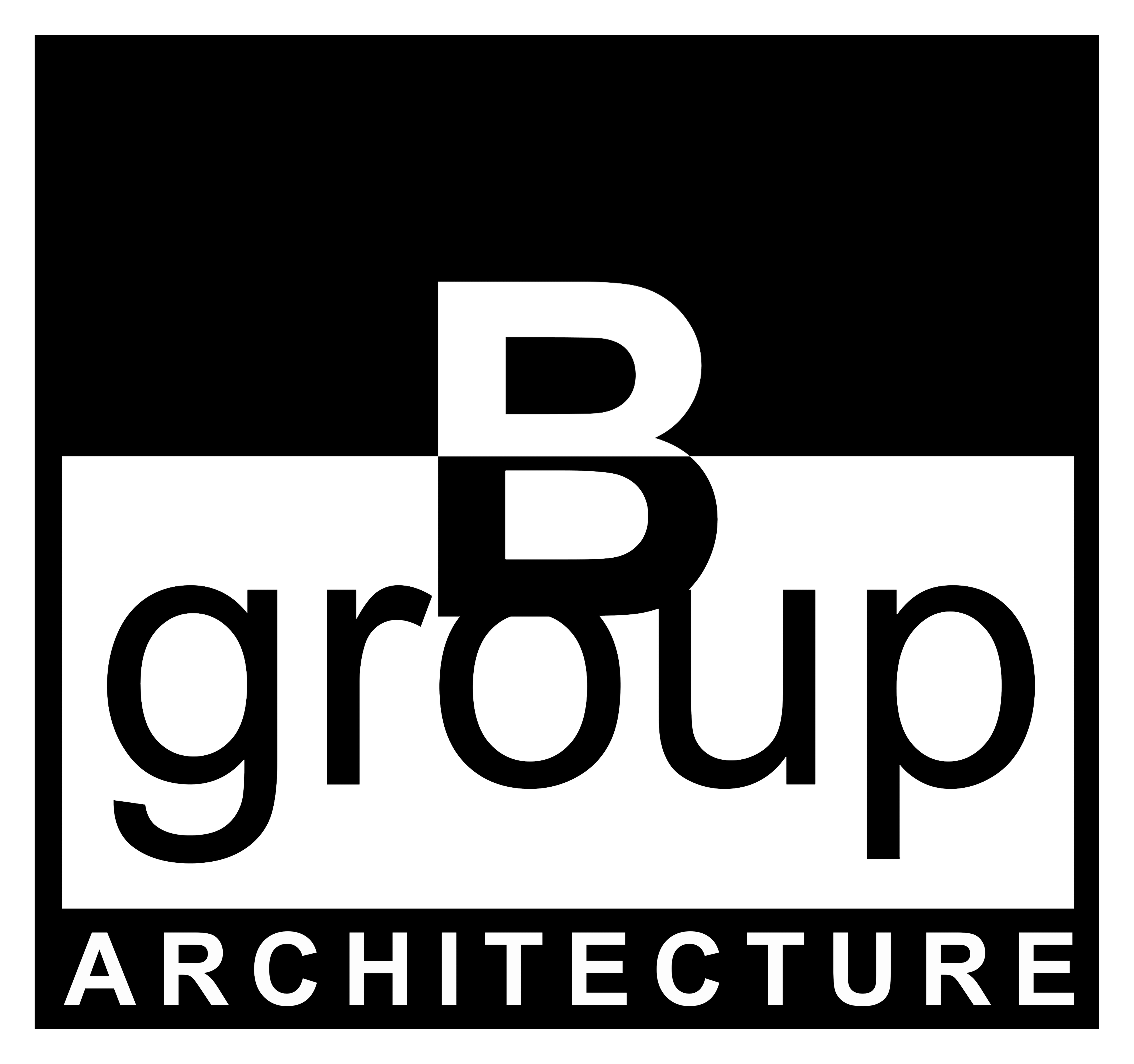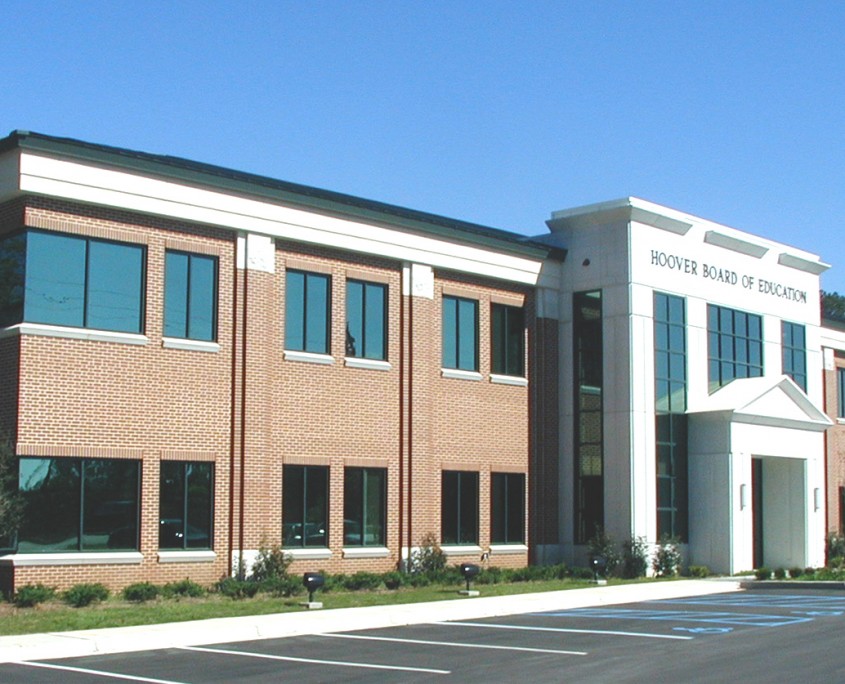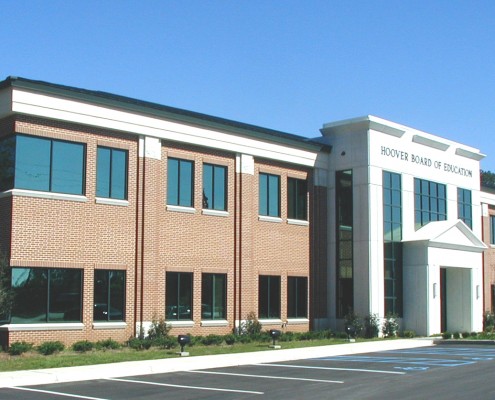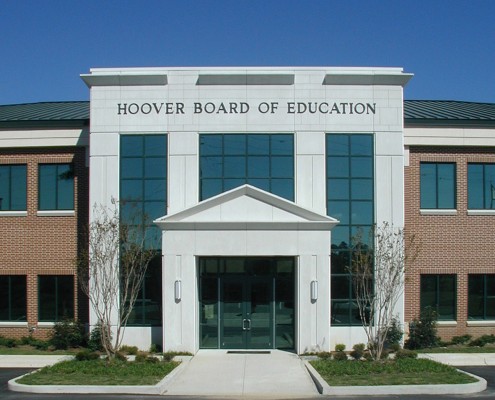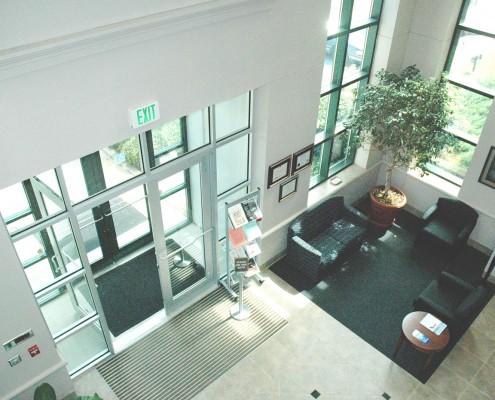Hoover Board of Education Central Office
Hoover, Alabama
A new 21,000 square foot administrative office for Hoover City Schools. The two-story building includes a multi-purpose space for board meetings of up to 100 people or for staff development programs. Office and support space is provided for personnel, school nutrition, finance and the curriculum departments. The main entry is a two-story lobby with reception area, display space for student work and an elevator core. Exterior materials include brick, precast concrete, insulated glass and a standing seam metal roof. The two-acre site provides parking for 135 cars.
