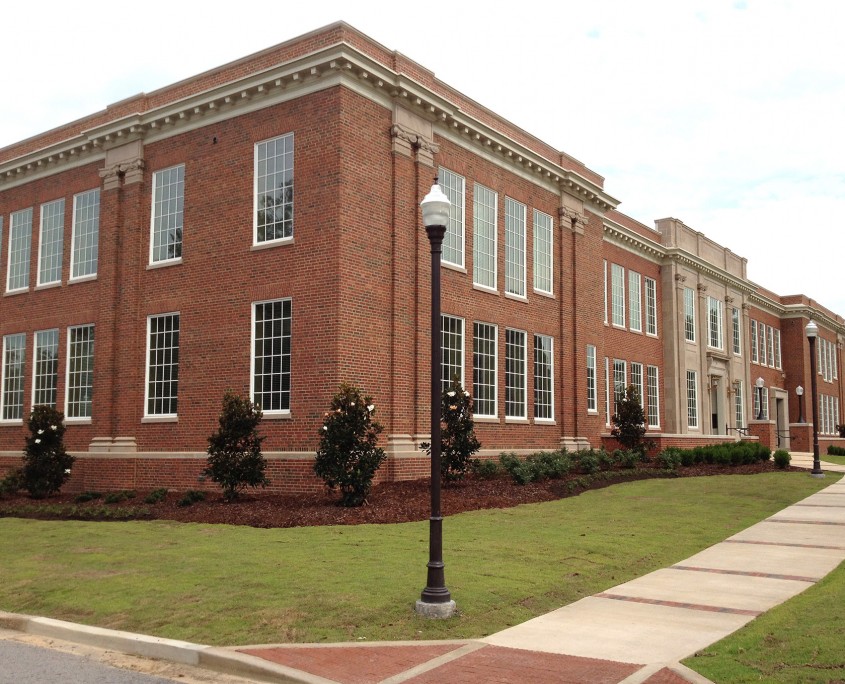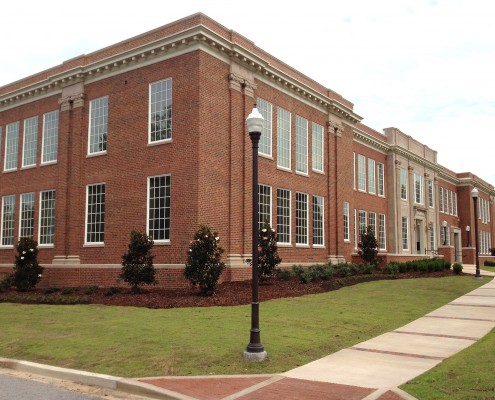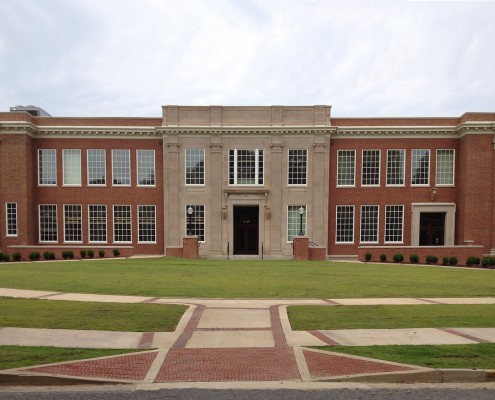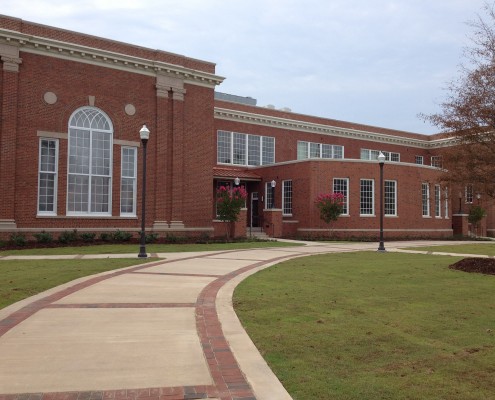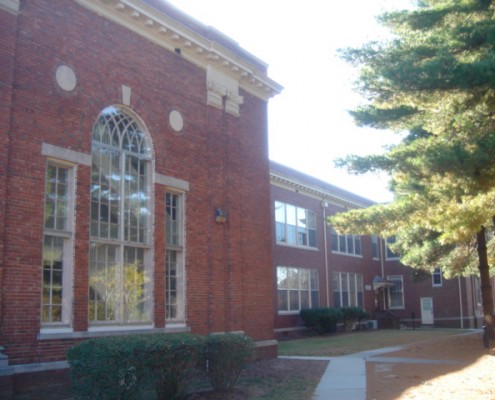Snead State Community College Administration
Boaz, Alabama
Complete renovation of a 1920’s era, 33,000 square foot, two-story administration building on the Historic Register. Additions and renovations include new classrooms, president and provost offices, rare books library, reference library, catering kitchen, student commons room, and historic renovation of the auditorium. Complete replacement of all mechanical, plumbing and electrical systems is included to comply with modern building codes. Sustainable materials, design methods, and energy management systems are incorporated in the project.
The historic renovation of Fielder Auditorium included a digital audio system, scalable production lighting, and suspended grid platform. The curtain and rigging system provide flexibility, as required in an experimental theater, and the simplified acoustical design provides both vertical and horizontal control. The AV system provides theatrical features and functions while offering ease of operation by students.

