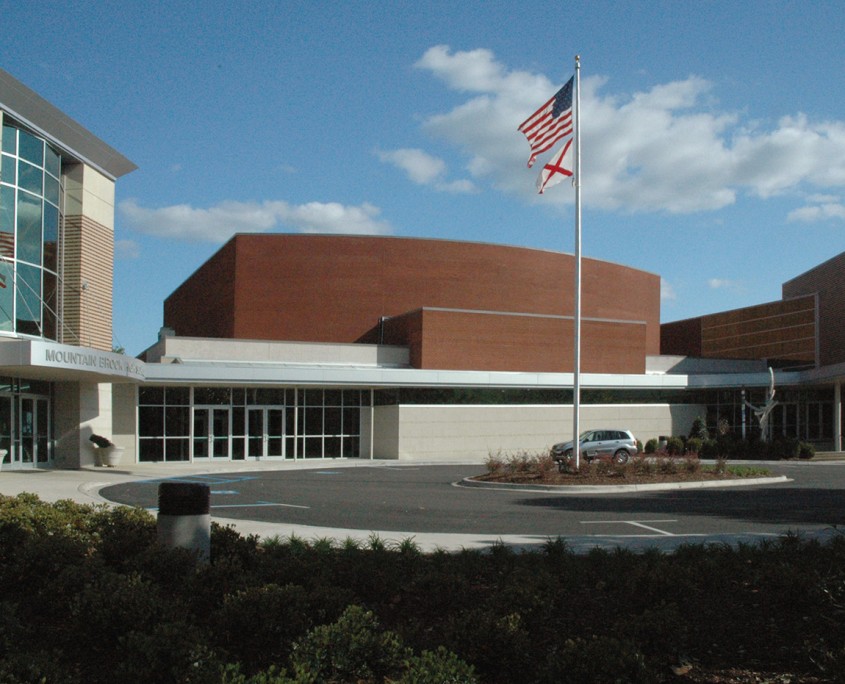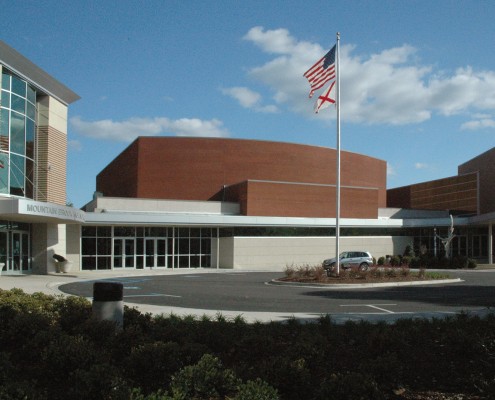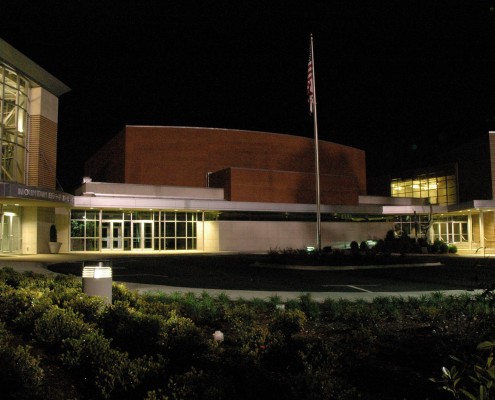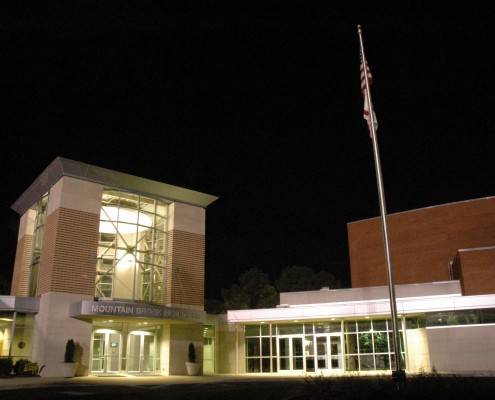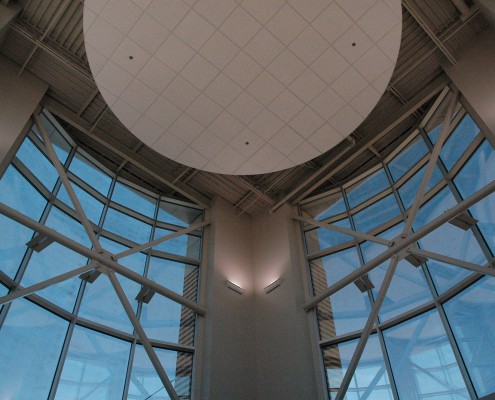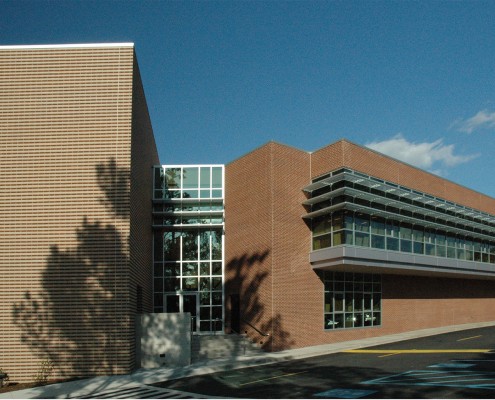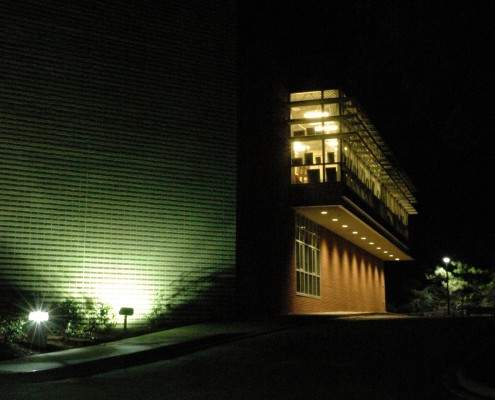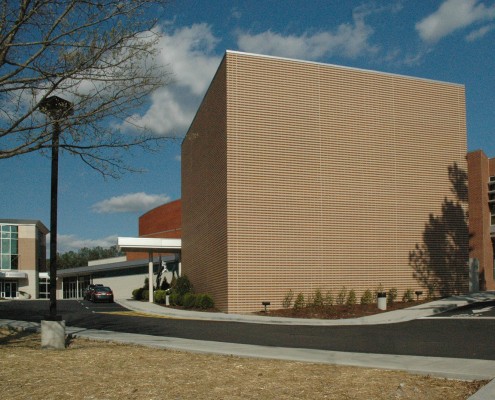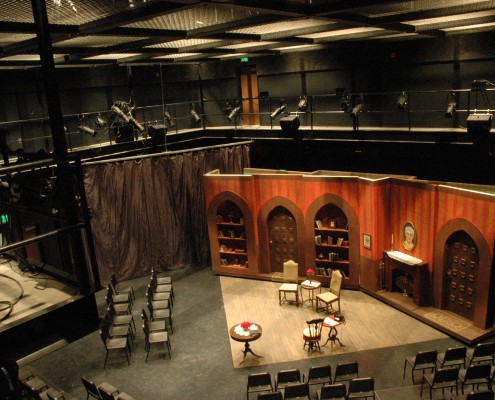Mountain Brook High School Fine Arts
Mountain Brook, Alabama
A new 50,000 square foot, two-story addition. Project includes new classroom space for the photography labs and school publication offices downstairs and A.P. art studios upstairs. High ceiling spaces with tall windows are used in the art studios to introduce natural day lighting deep into the interior of the classroom. The project also includes a 160-seat, “black box” theater that serves as a drama lab space and second theater for the drama department. The theater has flexible stage and seating layout and includes a technical balcony surrounding the perimeter of the space for students to operate lighting and stage effects. The project also provides a new entry and circulation corridor for the school that serves as gallery and pre-function space for the existing 1,000-seat theater and the new black box theater.
Owner: Mountain Brook Board of Education
Award: 2009 Associated Builders and Contractors National Excellence in Construction Award for Top $4 to $10 Million Renovation Project in the USA.

