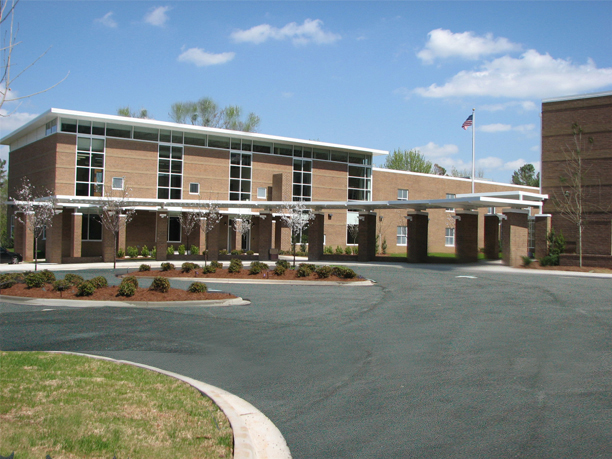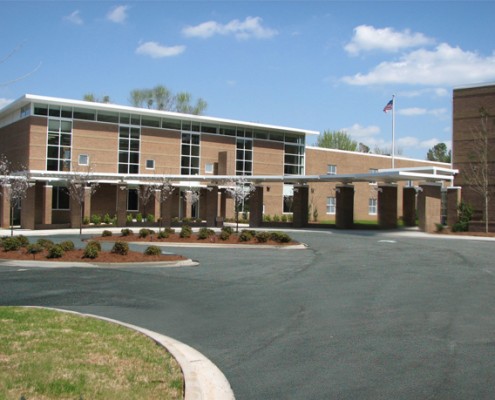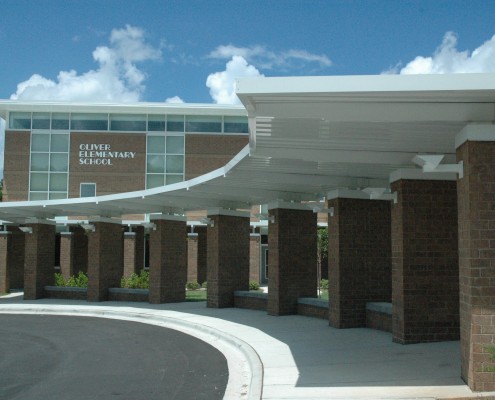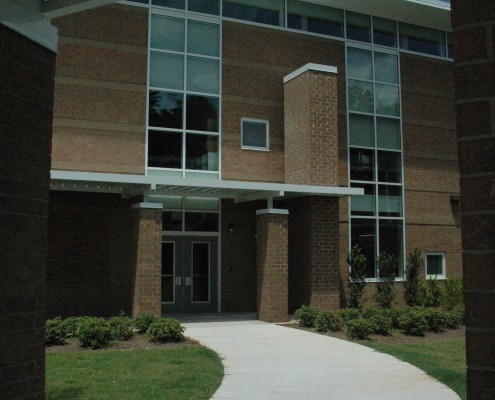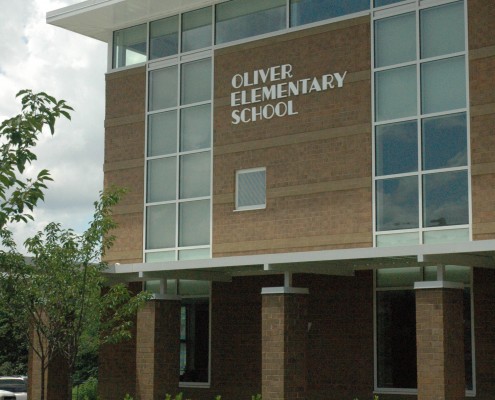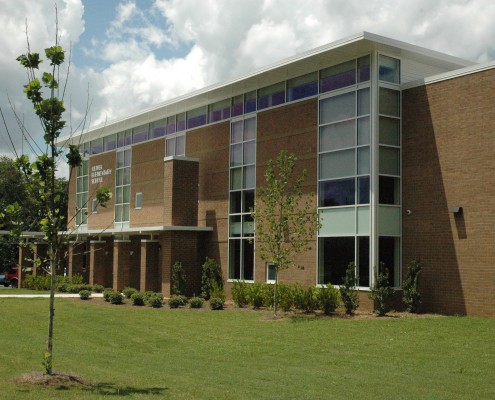Oliver Elementary School
Birmingham, Alabama
This is a new 65, 000 sf K-5 Elementary School serving 450 students. The program includes 29 classrooms, media center, cafeteria,and gymnasium/assembly space. After a series of neighborhood meetings, the site of the closed W. J. Oliver School was chosen for this facility. The Oak Ridge Park and Gate City neighborhoods’ wish list included the concepts of a school open to the community, a design that addresses the negative impact of train tracks on two of three sides of the triangular site, and inclusion of the latest instructional technologies. The design has an inward site focus that turns its back on the train tracks, yet is open to the neighborhood. The building incorporates technically advanced, energy efficient instructional spaces with an emphasis on enrichment spaces that were not funded in the two antecedent schools.
The school addresses its site context through organization into two wings joined by an open structured, glassed connector with views to a campus green enclosed by the buildings. At the two story instructional wing, as many classrooms as possible are oriented to the space between buildings. The media center shares a central location at the top of the open central stair with the art room and has views to the courtyard and neighborhood. Stairs are open for security, with ample natural light and provide views to the tree line at the site perimeter.
Owner: Birmingham City Schools

